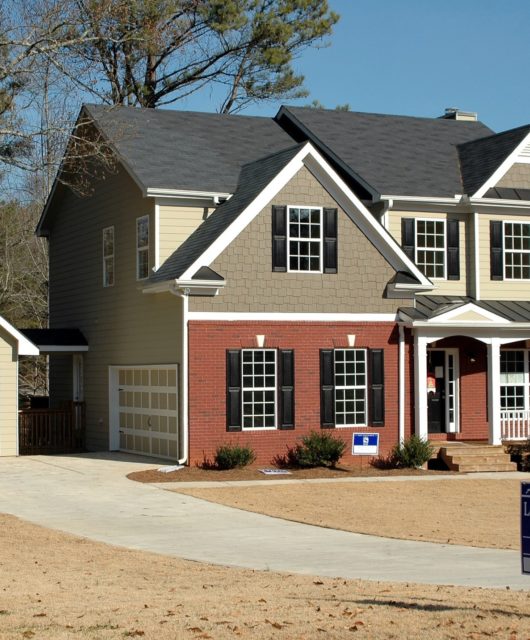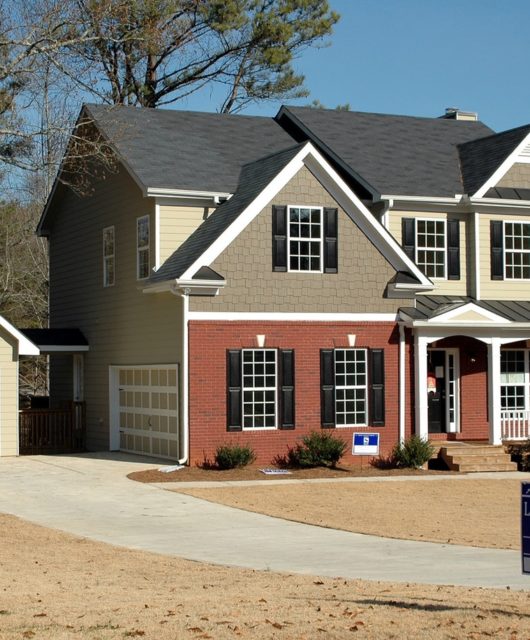Designing The Perfect Kitchen Space
 Updating your kitchen is a great way to bring new life into your home, but it can be hard to know where to start. There’s so much to consider when renovating a kitchen like different styles to choose from, materials to use, things to include like integrated kitchen bins, etc.
Updating your kitchen is a great way to bring new life into your home, but it can be hard to know where to start. There’s so much to consider when renovating a kitchen like different styles to choose from, materials to use, things to include like integrated kitchen bins, etc.
The color scheme and lighting are important, but the layout of the room is crucial too. So you’re moving into your new home and wondering how you’ll fit a whole kitchen in the space provided? You start looking at pictures of beautiful and functional kitchens online and get discouraged.
Regardless of how small or large your kitchen is, you want it to be the perfect place for your family or yourself to spend time cooking, eating and socializing. You want it to be bright, colorful, and functional especially if you are trying to start a new healthy lifestyle.
Because the kitchen is probably the most used room in the house, designing it to be functional and aesthetically pleasing to you and your family is important. Because it’s also one of the more expensive rooms to refit, taking time to get it right will help avoid costly mistakes.
Table of Contents
Beautiful Kitchens Require Creativity
Designing the perfect kitchen space definitely requires creativity, technical skills and knowledge about the space available. So many different styles to choose from, and making sure your needs and budget are met. Regardless of whether you’re a professional or just starting out in the field, one place to start is with the basics and building around them when planning to renovate your kitchen space.
Most experienced interior designers will have a starting point for ensuring that a newly designed kitchen space works well for the family, but here you’ll be provided with some tips for those who are doing it themselves. So, we’ve got some top tips on how to design your kitchen to fit your lifestyle and keep everything neat and tidy ready for when guests come round.
Kitchen Remodeling
If you’re planning a kitchen remodel, one of your first tasks will be to assess the space. This task may sound easy — after all, it’s just a kitchen. But there are lots of things you should consider when designing the perfect kitchen space.
What type of countertop will best suit your needs? If you like tile floors, which type of tile is best for durability and stains? Will you add integrated kitchen bins or choose an open floor plan where the two rooms flow together seamlessly?
The answers to these questions depend on a variety of factors — namely how many people will be using the kitchen, how big your family is getting, and how complex the cooking needs are. It all starts with assessing your current space and how much space you’ll need in the future.
There are two main considerations when designing the perfect kitchen – how it will function and how it will look. You need a space that’s practical and convenient as well as one that matches your style. There are lots of ways you can create a functional kitchen that still has great style points. As well as being practical, integrated design is also an increasingly popular trend in homes – so why not combine the two?
Kitchens Require Functionality
When designing your kitchen space, the number one thing to think about is functionality. This can be a tricky balance to strike – sometimes you have to make sacrifices in style in order to maximize the space available, as every kitchen space is different. That’s why it’s important to take your time when designing your ideal kitchen layout. You want to ensure you are optimizing the space and doing everything possible to be as efficient as possible when preparing meals.
There are several appliances which can help you do this in an integrated manner. One example is a refrigerator with an integrated ice maker. If you have an ice maker along with your refrigerator, there is no need for extra plumbing work and holes in your countertops for separate water hookups — simply turn on your tap, fill up a glass of cool refreshing water, and put it in the freezer compartment. This helps when trying to save space and create a more efficient kitchen layout.
Avoid Clutter
One of the biggest issues that creates clutter in kitchens is waste disposal. If you don’t have enough space for a large bin or recycling box, one of the best ways to keep your kitchen space looking sleek and stylish is by choosing an integrated bin system. Not only does this hide away unsightly waste products from view but it also makes it much easier to keep everything clean and tidy as it can be fitted into any space and easily removed for cleaning. Integrated kitchen bins are fitted into the base of your cabinets, and can be accessed from a chute in your worktop, or by opening a door underneath. They’re usually sold with a choice of capacities, such as 15 liters, 30 liters or 60 liters. You can buy individual bins or combine several to match your requirements.
They’re fairly easy to fit (it helps if you’re an experienced DIYer) and once installed are very neat and unobtrusive. You don’t see them in the room because they’re hidden away inside your cabinets. They’re also very hygienic – you don’t have to touch the bin when emptying it – just open the chute using a foot pedal or flick of a finger and throw in the rubbish. Integrated bins can be bought in packs of three bins – one for recyclables, one for food waste and one for general waste – which fit together neatly in the cabinet. The pack costs around £200 but you save money on separate recycling containers.









